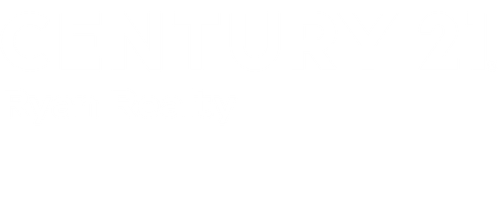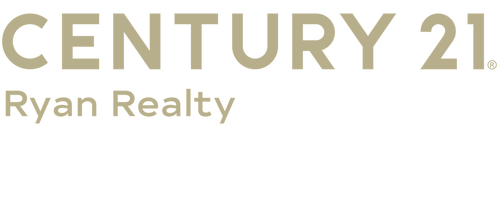


Listing Courtesy of: CENTRAL PANHANDLE / Century 21 Ryan Realty / Melany Hathcock
5108 Blue Harbor Drive Panama City, FL 32404
Active (9 Days)
$560,000
MLS #:
776707
776707
Taxes
$5,350(2024)
$5,350(2024)
Type
Single-Family Home
Single-Family Home
Year Built
1999
1999
Views
Bayou
Bayou
County
Bay County
Bay County
Community
[No Recorded Subdiv]
[No Recorded Subdiv]
Listed By
Melany Hathcock, Century 21 Ryan Realty
Source
CENTRAL PANHANDLE
Last checked Aug 2 2025 at 10:29 PM GMT+0000
CENTRAL PANHANDLE
Last checked Aug 2 2025 at 10:29 PM GMT+0000
Bathroom Details
- Full Bathrooms: 2
- Half Bathroom: 1
Interior Features
- Breakfast Bar
- High Ceilings
- Recessed Lighting
- Skylights
- Split Bedrooms
- Dishwasher
- Disposal
- Electric Cooktop
- Electric Oven
- Electric Range
- Electric Water Heater
- Freezer
- Ice Maker
- Microwave
- Refrigerator
- Windows: Skylight(s)
Subdivision
- [No Recorded Subdiv]
Lot Information
- Waterfront
Property Features
- Foundation: Slab
Heating and Cooling
- Central
- Central Air
Homeowners Association Information
- Dues: $215/Monthly
Exterior Features
- Roof: Metal
School Information
- Elementary School: Tyndall
- Middle School: Rutherford Middle
- High School: Rutherford
Parking
- Attached
- Driveway
- Garage
Living Area
- 2,358 sqft
Location
Listing Price History
Date
Event
Price
% Change
$ (+/-)
Aug 01, 2025
Price Changed
$560,000
-4%
-25,000
Jul 24, 2025
Original Price
$585,000
-
-
Estimated Monthly Mortgage Payment
*Based on Fixed Interest Rate withe a 30 year term, principal and interest only
Listing price
Down payment
%
Interest rate
%Mortgage calculator estimates are provided by C21 Ryan Realty and are intended for information use only. Your payments may be higher or lower and all loans are subject to credit approval.
Disclaimer: Copyright 2025 Central Panhandle MLS. All rights reserved. This information is deemed reliable, but not guaranteed. The information being provided is for consumers’ personal, non-commercial use and may not be used for any purpose other than to identify prospective properties consumers may be interested in purchasing. Data last updated 8/2/25 15:29




Description