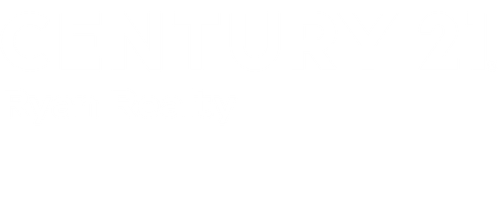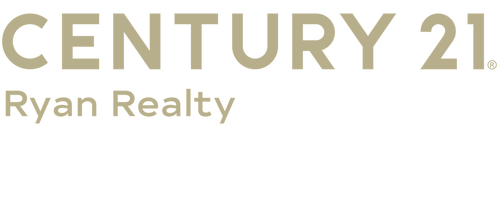


Listing Courtesy of: CENTRAL PANHANDLE / Century 21 Ryan Realty / Melissa Ryan
2527 W 9th Street Panama City, FL 32401
Active (615 Days)
$1,500,000
MLS #:
748644
748644
Taxes
$6,656(2022)
$6,656(2022)
Lot Size
0.6 acres
0.6 acres
Type
Single-Family Home
Single-Family Home
Year Built
1987
1987
Style
Colonial
Colonial
Views
Bay
Bay
County
Bay County
Bay County
Community
[No Recorded Subdiv]
[No Recorded Subdiv]
Listed By
Melissa Ryan, Century 21 Ryan Realty
Source
CENTRAL PANHANDLE
Last checked Aug 12 2025 at 11:07 PM GMT+0000
CENTRAL PANHANDLE
Last checked Aug 12 2025 at 11:07 PM GMT+0000
Bathroom Details
- Full Bathrooms: 3
Interior Features
- Attic
- Bookcases
- Breakfast Bar
- Cathedral Ceiling(s)
- Entrance Foyer
- Fireplace
- Pantry
- Pull Down Attic Stairs
- Utility Room
- Dishwasher
- Dryer
- Electric Cooktop
- Electric Oven
- Electric Range
- Microwave
- Washer
Subdivision
- [No Recorded Subdiv]
Lot Information
- Waterfront
Heating and Cooling
- Electric
- Fireplace(s)
- Central Air
Utility Information
- Utilities: Water Connected
School Information
- Elementary School: Lucille Moore
- Middle School: Jinks
- High School: Bay
Parking
- Attached
- Garage
Living Area
- 3,380 sqft
Listing Brokerage Notes
Buyer Brokerage Compensation: 2%
*Details provided by the brokerage, not MLS (Multiple Listing Service). Buyer's Brokerage Compensation not binding unless confirmed by separate agreement among applicable parties.
Location
Listing Price History
Date
Event
Price
% Change
$ (+/-)
Jul 02, 2025
Price Changed
$1,500,000
-2%
-25,000
Jun 14, 2025
Price Changed
$1,525,000
-2%
-25,000
Jun 02, 2025
Price Changed
$1,550,000
-14%
-250,000
Mar 16, 2025
Price Changed
$1,800,000
0%
-10
Jan 30, 2025
Price Changed
$1,800,010
0%
10
Sep 09, 2024
Price Changed
$1,800,000
-5%
-100,000
Jun 24, 2024
Price Changed
$1,900,000
-5%
-100,000
Oct 28, 2023
Original Price
$2,000,000
-
-
Estimated Monthly Mortgage Payment
*Based on Fixed Interest Rate withe a 30 year term, principal and interest only
Listing price
Down payment
%
Interest rate
%Mortgage calculator estimates are provided by C21 Ryan Realty and are intended for information use only. Your payments may be higher or lower and all loans are subject to credit approval.
Disclaimer: Copyright 2025 Central Panhandle MLS. All rights reserved. This information is deemed reliable, but not guaranteed. The information being provided is for consumers’ personal, non-commercial use and may not be used for any purpose other than to identify prospective properties consumers may be interested in purchasing. Data last updated 8/12/25 16:07





Description