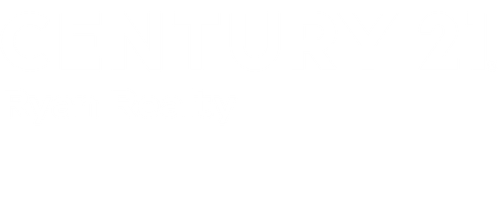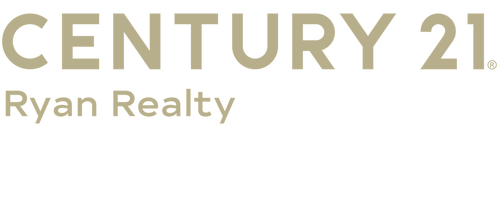
Sold
Listing Courtesy of: CENTRAL PANHANDLE / Century 21 Ryan Realty / Patricia Sneed
1431 W 11th Street Panama City, FL 32401
Sold on 08/28/2025
$1,850 (USD)
MLS #:
775032
775032
Type
Rental
Rental
Year Built
1941
1941
Style
Traditional
Traditional
County
Bay County
Bay County
Community
[No Recorded Subdiv]
[No Recorded Subdiv]
Listed By
Patricia Sneed, Century 21 Ryan Realty
Bought with
Patricia M Sneed, Century 21 Ryan Realty Inc
Patricia M Sneed, Century 21 Ryan Realty Inc
Source
CENTRAL PANHANDLE
Last checked Feb 4 2026 at 1:52 PM GMT+0000
CENTRAL PANHANDLE
Last checked Feb 4 2026 at 1:52 PM GMT+0000
Bathroom Details
- Full Bathrooms: 2
Interior Features
- Breakfast Bar
- Kitchen Island
- Window Treatments
- Split Bedrooms
- Electric Range
- Electric Water Heater
- New Paint
- Tankless Water Heater
- Stainless Steel Appliance(s)
- Remodeled
Subdivision
- [No Recorded Subdiv]
Flooring
- Hardwood
- Tile
Utility Information
- Utilities: Sewer Available
- Sewer: Public Sewer
School Information
- Elementary School: Lucille Moore
- Middle School: Jinks
- High School: Bay
Parking
- Gravel
Disclaimer: Copyright 2026 Central Panhandle MLS. All rights reserved. This information is deemed reliable, but not guaranteed. The information being provided is for consumers’ personal, non-commercial use and may not be used for any purpose other than to identify prospective properties consumers may be interested in purchasing. Data last updated 2/4/26 05:52



