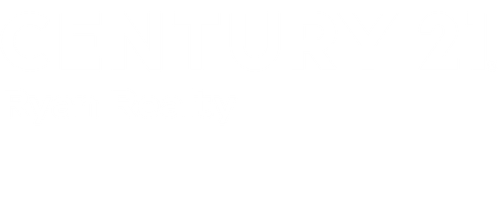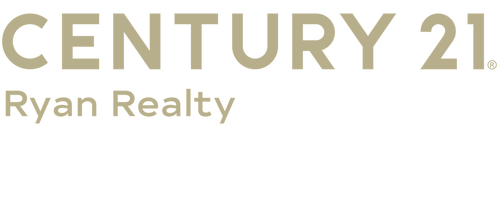


Listing Courtesy of: CENTRAL PANHANDLE / Century 21 Ryan Realty / Natalie Ryan / CENTURY 21 Ryan Realty / Brittany McLaughlin
111 Redfish Way Panama City, FL 32404
Active (134 Days)
$345,000
MLS #:
767396
767396
Taxes
$2,487(2023)
$2,487(2023)
Lot Size
7,405 SQFT
7,405 SQFT
Type
Single-Family Home
Single-Family Home
Year Built
2018
2018
Style
Contemporary
Contemporary
County
Bay County
Bay County
Community
Village of Mill Bayou/Shoreline Village Ph 1C
Village of Mill Bayou/Shoreline Village Ph 1C
Listed By
Natalie Ryan, Century 21 Ryan Realty
Brittany McLaughlin, CENTURY 21 Ryan Realty
Brittany McLaughlin, CENTURY 21 Ryan Realty
Source
CENTRAL PANHANDLE
Last checked Jun 1 2025 at 3:24 AM GMT+0000
CENTRAL PANHANDLE
Last checked Jun 1 2025 at 3:24 AM GMT+0000
Bathroom Details
- Full Bathrooms: 2
Interior Features
- Breakfast Bar
- Kitchen Island
- Recessed Lighting
- Split Bedrooms
- Dishwasher
- Disposal
- Electric Range
- Microwave
- Refrigerator
Subdivision
- Village Of Mill Bayou/Shoreline Village Ph 1C
Pool Information
- In Ground
- Community
Homeowners Association Information
- Dues: $102
Exterior Features
- Roof: Shingle
Utility Information
- Utilities: Cable Connected, Trash Collection
School Information
- Elementary School: Deer Point
- Middle School: Merritt Brown
- High School: Mosley
Parking
- Attached
- Driveway
- Garage
- Garage Door Opener
- Paved
Living Area
- 1,915 sqft
Location
Estimated Monthly Mortgage Payment
*Based on Fixed Interest Rate withe a 30 year term, principal and interest only
Listing price
Down payment
%
Interest rate
%Mortgage calculator estimates are provided by C21 Ryan Realty and are intended for information use only. Your payments may be higher or lower and all loans are subject to credit approval.
Disclaimer: Copyright 2025 Central Panhandle MLS. All rights reserved. This information is deemed reliable, but not guaranteed. The information being provided is for consumers’ personal, non-commercial use and may not be used for any purpose other than to identify prospective properties consumers may be interested in purchasing. Data last updated 5/31/25 20:24




Description