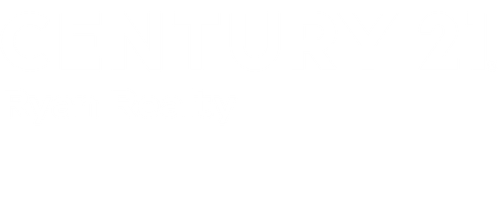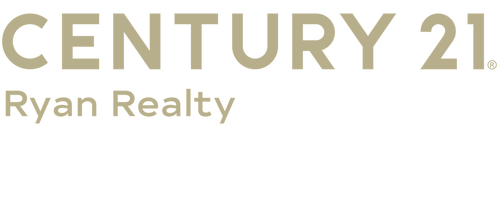
Sold
Listing Courtesy of: CENTRAL PANHANDLE / Century 21 Ryan Realty / Patricia Sneed
216 Oxford Avenue Panama City Beach, FL 32413
Sold on 08/14/2025
$2,600 (USD)
MLS #:
775387
775387
Type
Rental
Rental
Year Built
2003
2003
County
Bay County
Bay County
Community
Palmetto Trace Phase 2
Palmetto Trace Phase 2
Listed By
Patricia Sneed, Century 21 Ryan Realty
Bought with
Patricia M Sneed, Century 21 Ryan Realty Inc
Patricia M Sneed, Century 21 Ryan Realty Inc
Source
CENTRAL PANHANDLE
Last checked Jan 14 2026 at 9:27 PM GMT+0000
CENTRAL PANHANDLE
Last checked Jan 14 2026 at 9:27 PM GMT+0000
Bathroom Details
- Full Bathrooms: 2
Interior Features
- Pantry
- Electric Oven
- Split Bedrooms
- Vaulted Ceiling(s)
- Electric Range
- Stainless Steel Appliance(s)
Subdivision
- Palmetto Trace Phase 2
Lot Information
- Sprinkler System
Heating and Cooling
- Electric
- Central
- Ceiling Fan(s)
Pool Information
- Community
Flooring
- Hardwood
- Carpet
Utility Information
- Utilities: Sewer Available, Yard Maintenance
- Sewer: Public Sewer
School Information
- Elementary School: Hutchison Beach
- Middle School: Surfside
- High School: Arnold
Stories
- 1
Disclaimer: Copyright 2026 Central Panhandle MLS. All rights reserved. This information is deemed reliable, but not guaranteed. The information being provided is for consumers’ personal, non-commercial use and may not be used for any purpose other than to identify prospective properties consumers may be interested in purchasing. Data last updated 1/14/26 13:27



